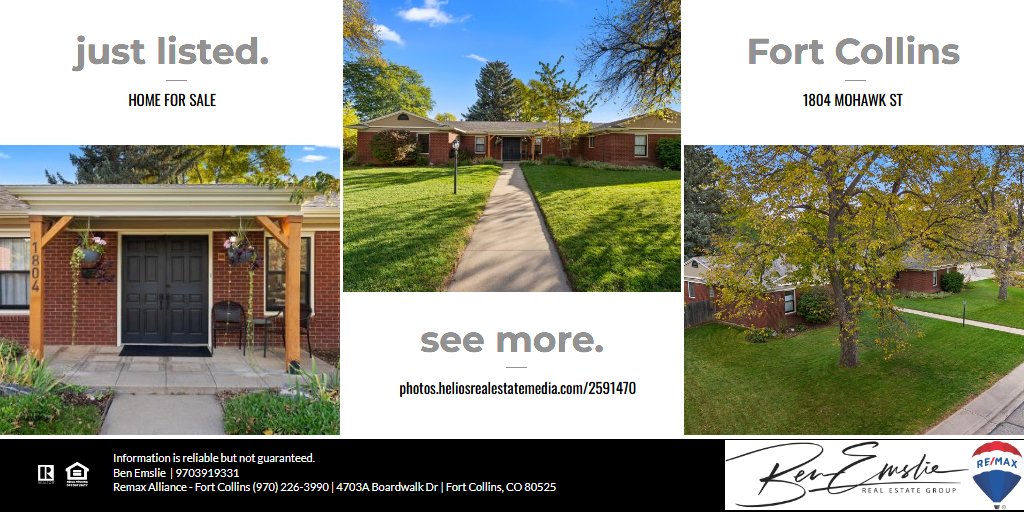www.colopropertysearch.com
Stunning all-brick ranch set on one of the most prestigious corner lots in the coveted Indian Hills subdivision. Step past the covered front porch, through the French doors to find trendy, custom spaces lifted from the pages of West Elm.
The bright, open living room is anchored by a wood-burning fireplace, flanked by custom wall-to-wall bookshelves – a true statement piece and the perfect place to curl up with a good book by the fire. The thoughtful floorplan offers multiple living spaces for entertaining and views of the manicured grounds from every room, connecting interior and exterior living seamlessly.
The large kitchen boasts quartz counters, a hammered copper apron sink, subway tile backsplash, gas range, dual pantries, and stainless-steel appliances (all stay). The quaint breakfast nook makes mornings feel blissful while the sizeable dining room is waiting for holiday gatherings and birthday celebrations.
Enjoy the family room complete with beamed ceilings, crown molding, integrated built-ins, custom wall-treatments, and the convenience of a gorgeous, stacked stone gas fireplace. This large space is great for movie night or billiards by the fire.
It doesn’t stop there. The real showstopper is the expansive, sun-drenched sunroom. This sublime space is complete with tile floors, exposed brick walls, and HUGE windows wrapping the space in warm sunlight.
Outside you'll find raised garden boxes, a large patio, mature landscaping, and over 1/3 acre of lush vegetation.
The serene Primary Suite is the perfect place to relax after a crisp Autumn day. Ceiling fan, wrap-around windows, and private bath round out this calming space. The spa-like space features a floating vanity, tile floor, frameless shower with rainfall head, floor-to-ceiling tile, glass blocks, and ample storage space.
Additional top-notch features include an oversized side-load garage with private side entrance, high-end light fixtures, energy efficient 3-zone hot water heat, central air conditioning, sprinkler system with drip lines, and the convenience of mail service to your front door.
Find your forever home on the edge of Old Town Fort Collins, just steps from parks, shopping, dining, entertainment or one of Fort Collins' signature paved routes connecting parks, the Gardens on Spring Creek, and easy access across the city.
Reach out today for a private tour!
[email protected]